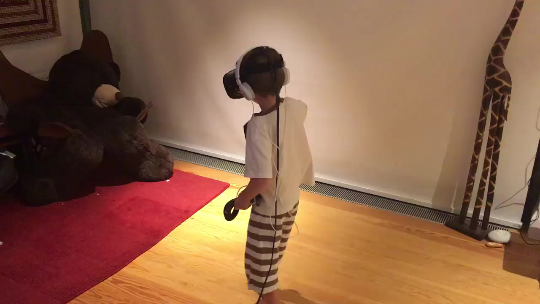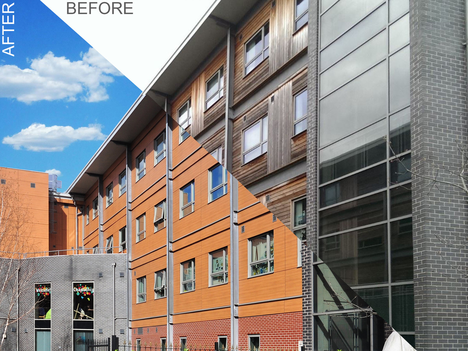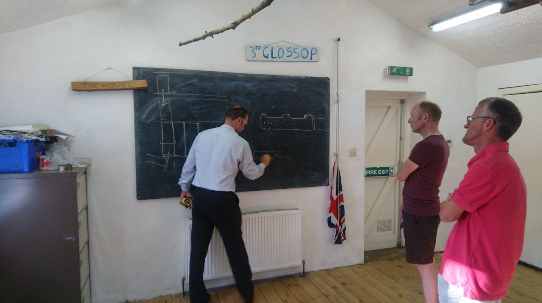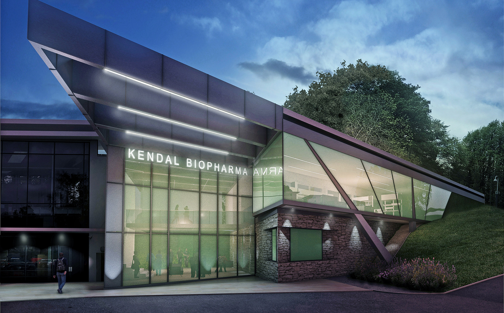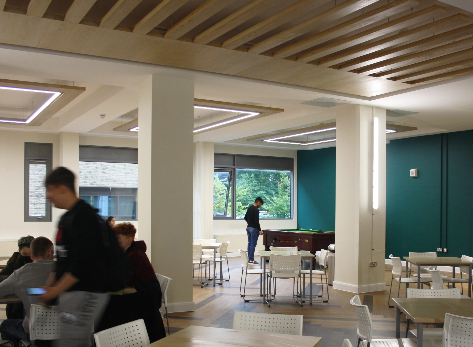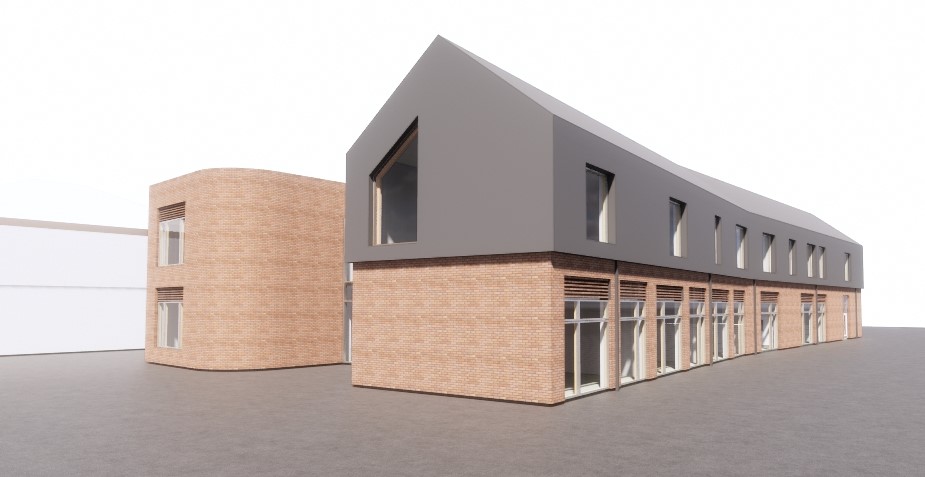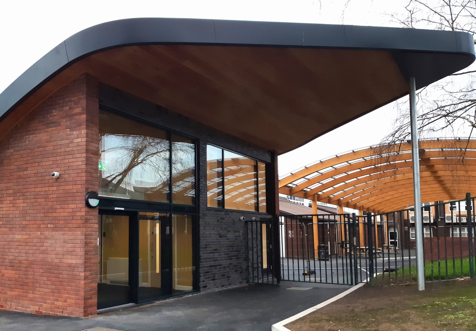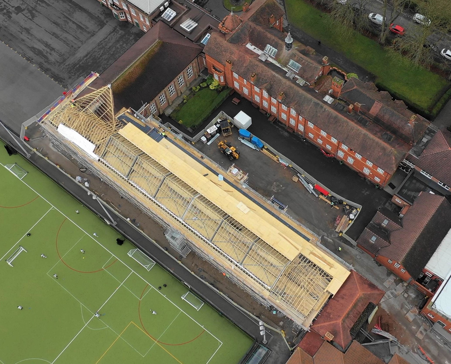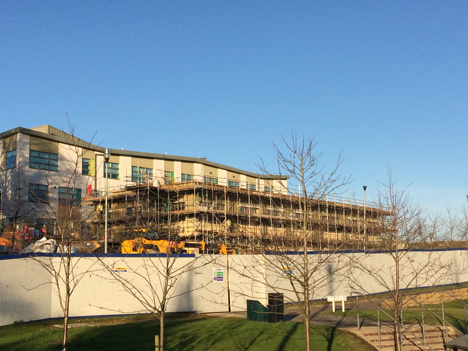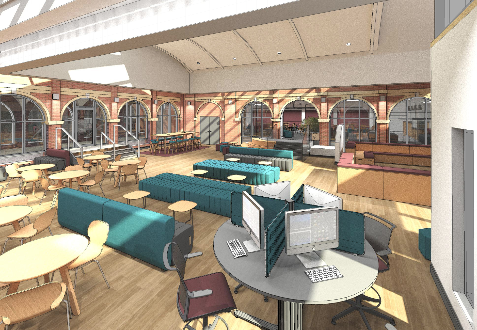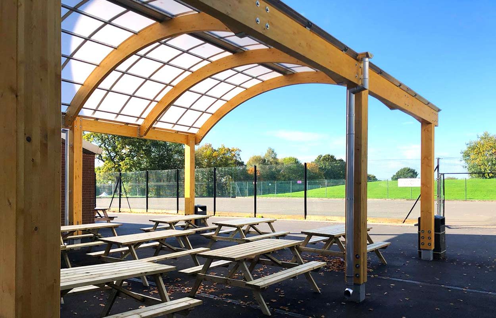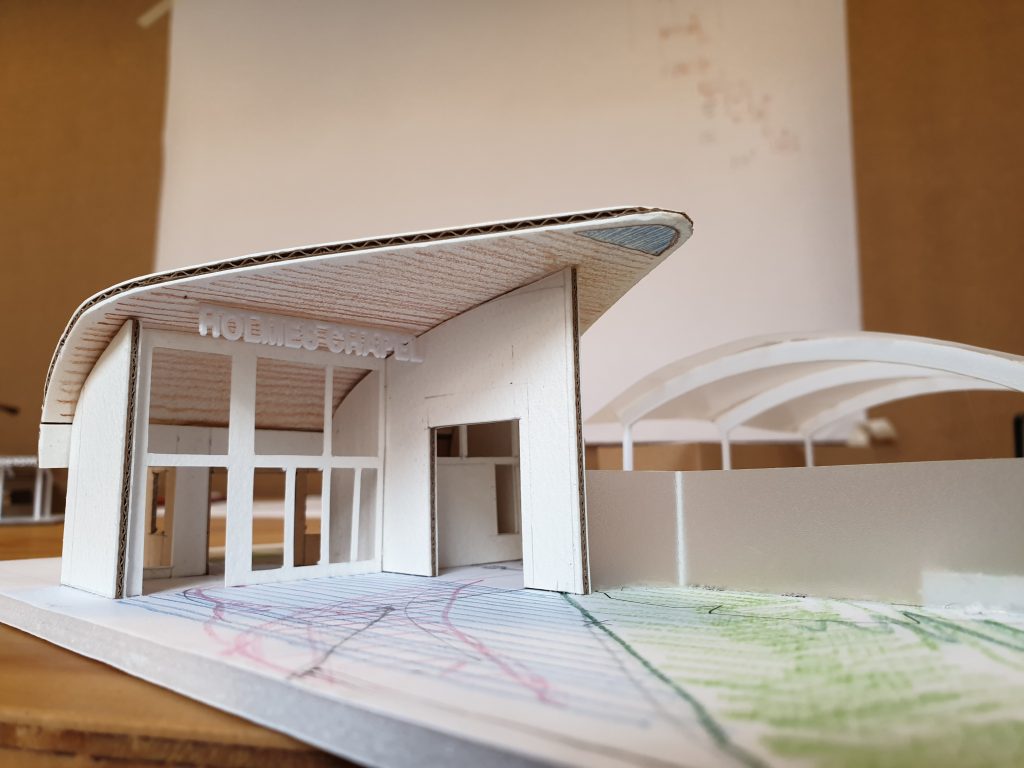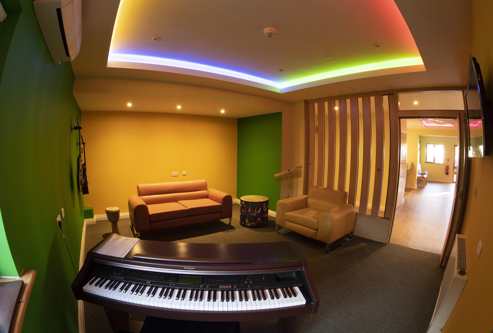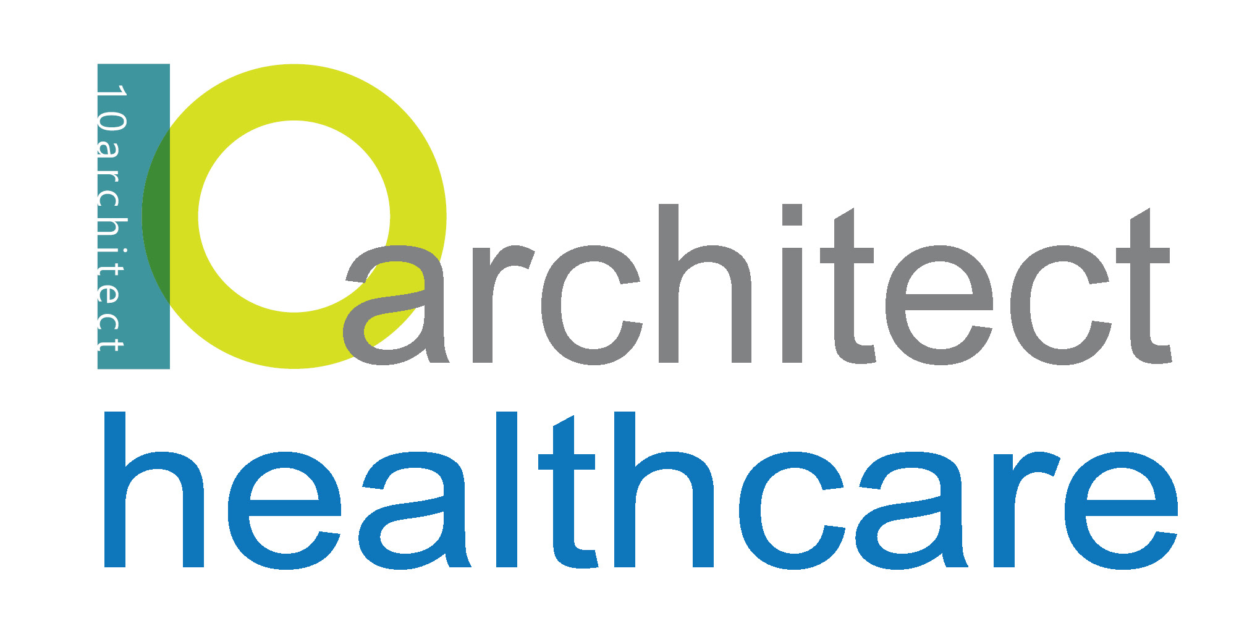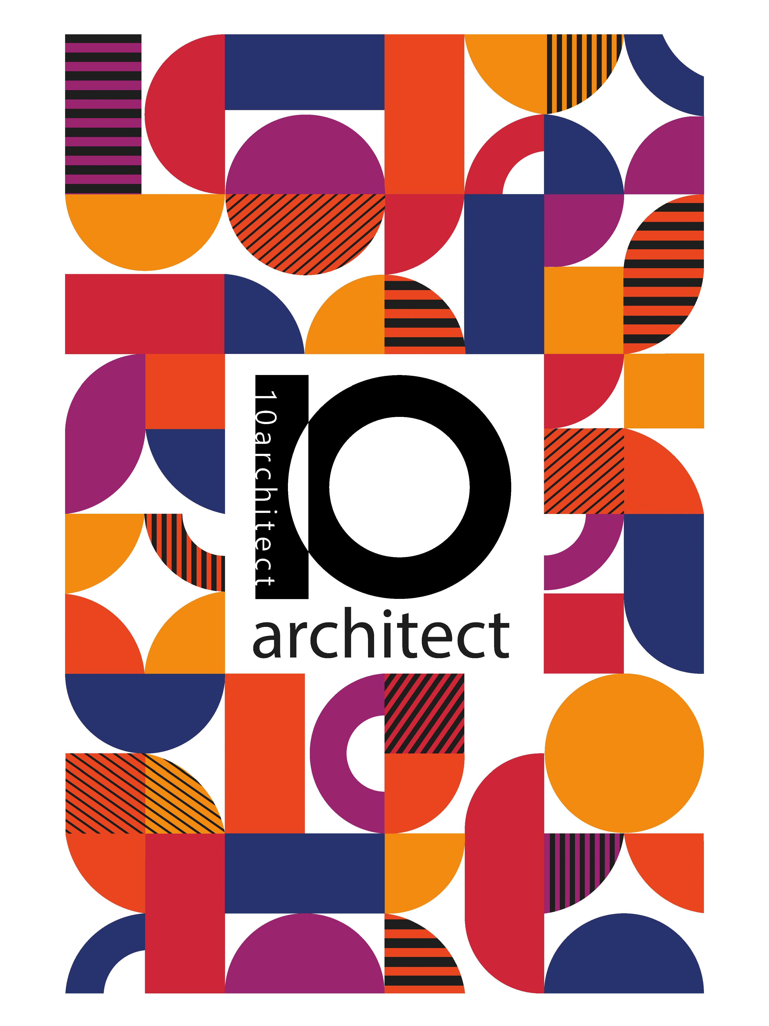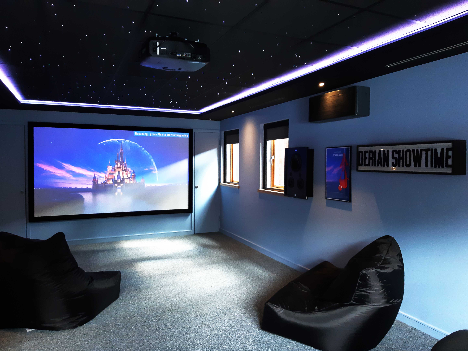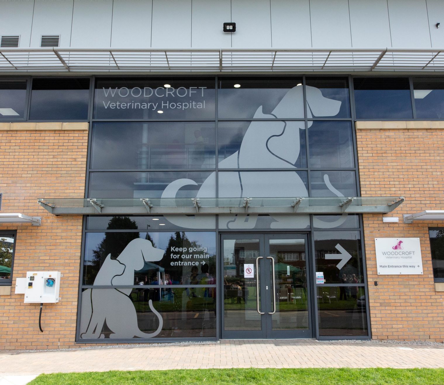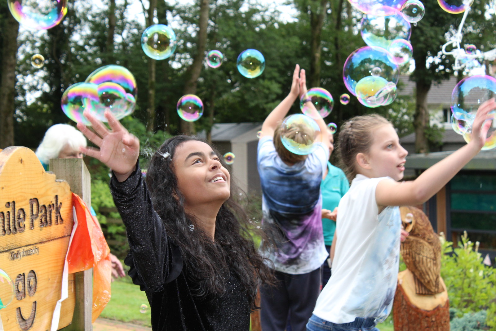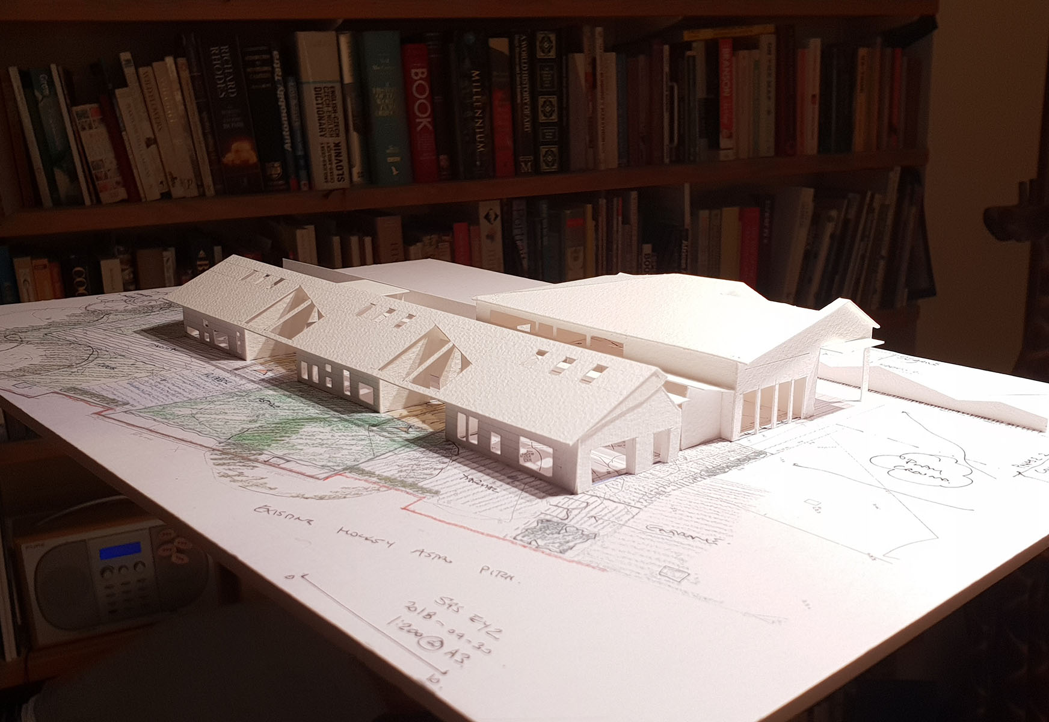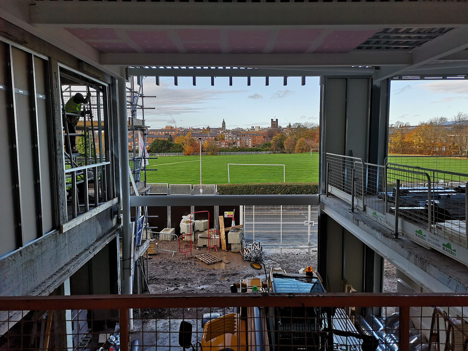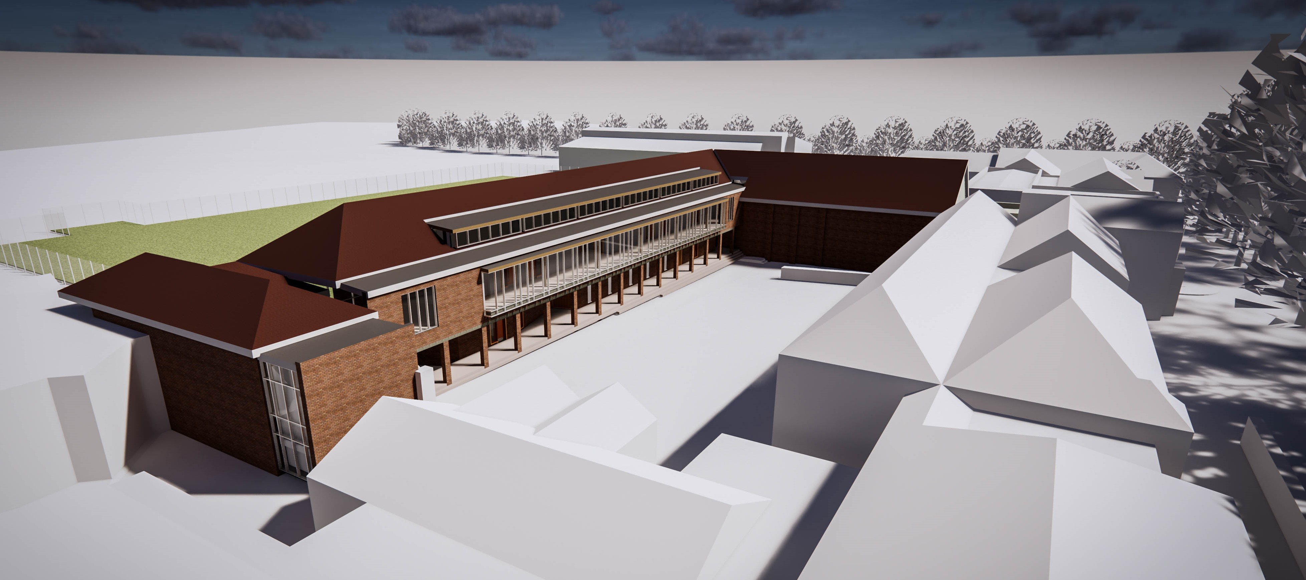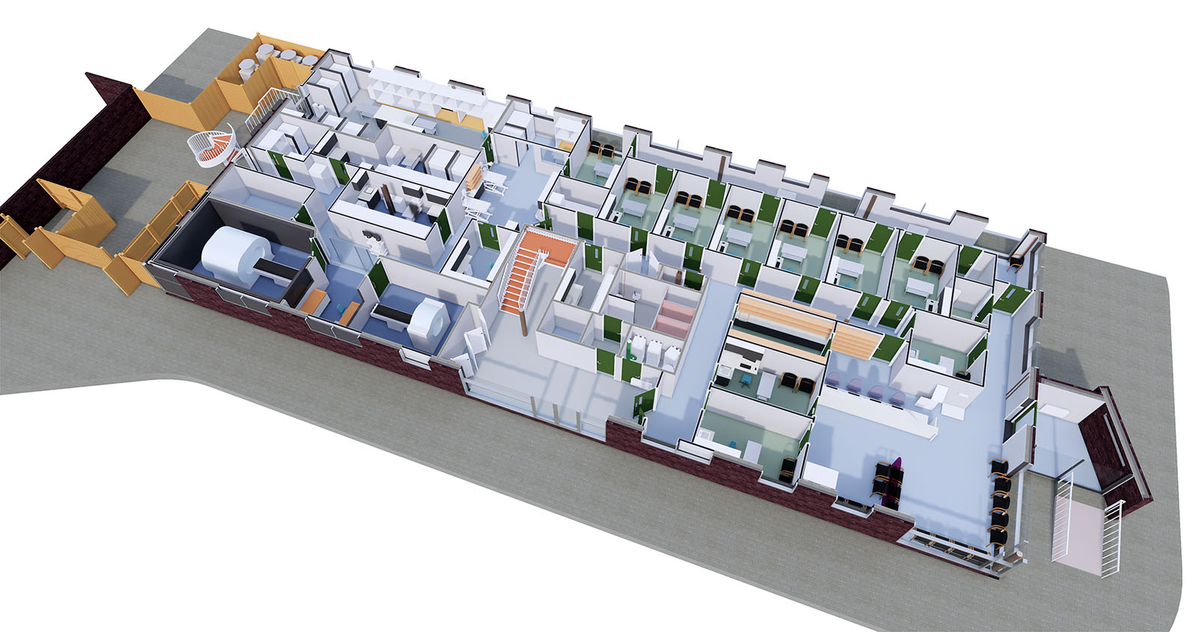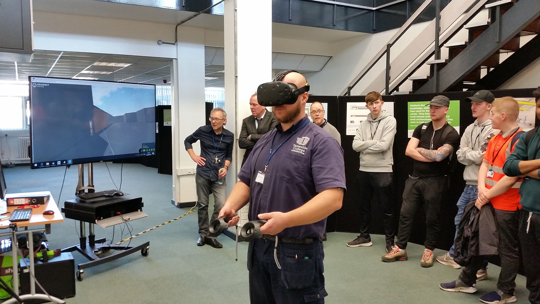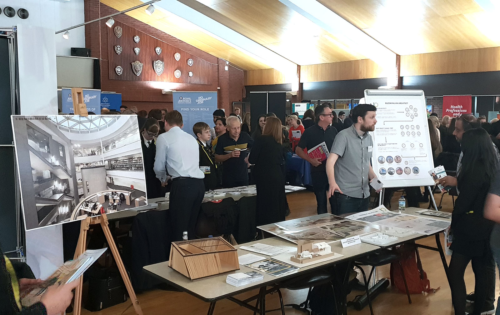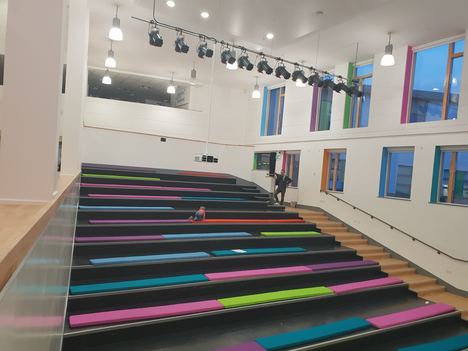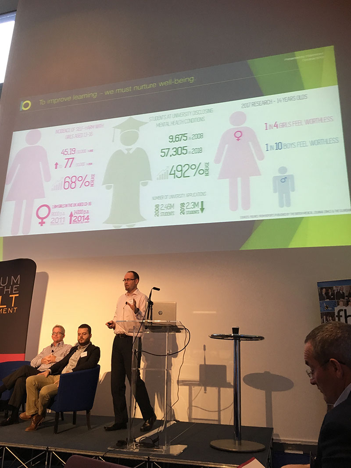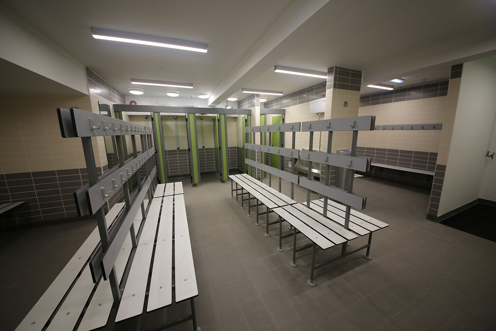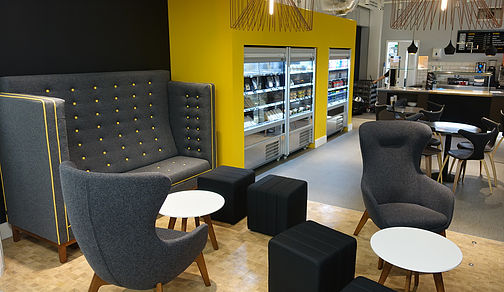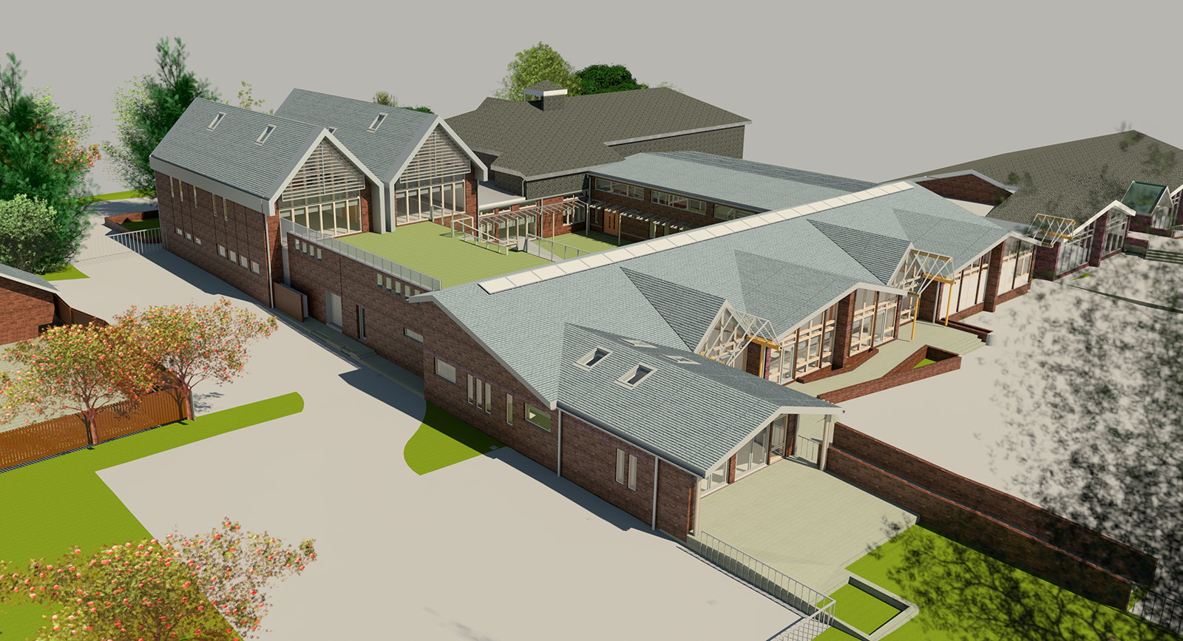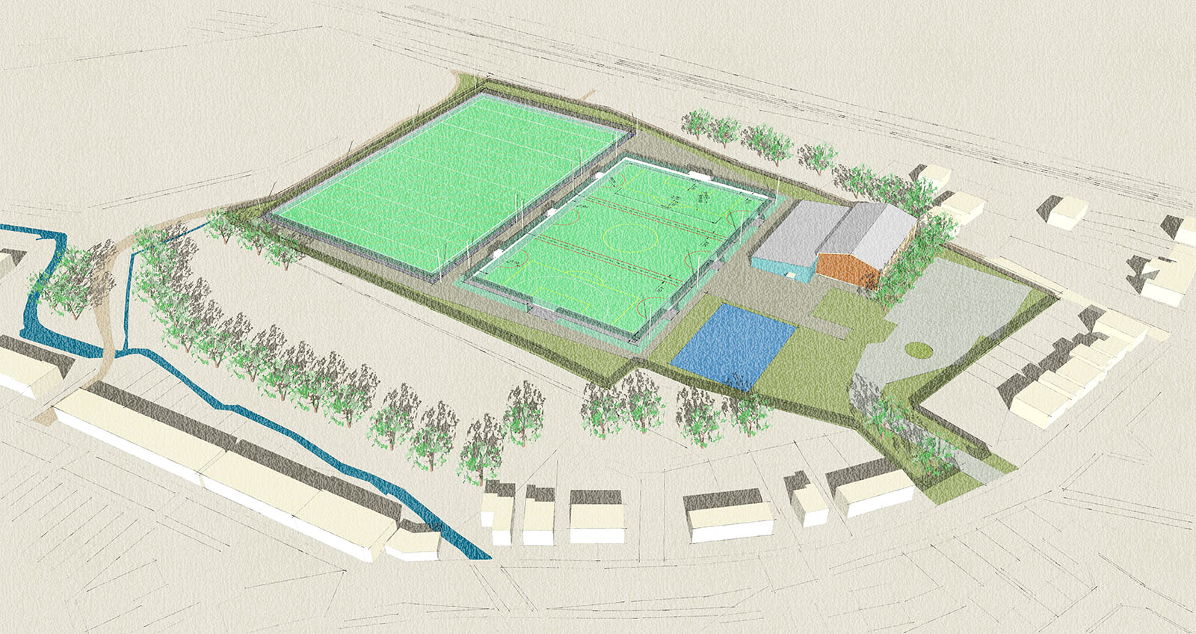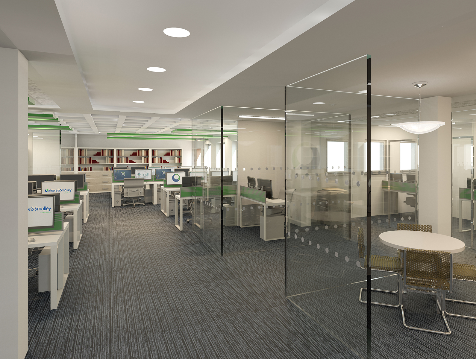The Biopharma facility is seen as an exemplar in the same way construction, catering, hair & beauty, engineering and science all promote their particular skills and training opportunities within the college. This transparent visual and expressive approach underpins the core of the new Biopharma building.
The organisational plan of the facility, and the movement patterns within the building, reflect real life working scenarios in order to expose the students to a professional environment and to engender habits that are fundamental to high-quality biopharmaceutical technical support. The daily routines of maintaining cleanliness are reflected in the flow of teaching spaces through the facility. With this in mind, the changing facilities and “process” of changing are treated as equally important to the laboratory training spaces.
This flow is wrapped around a central learning teaching space with glazed walls to all sides allowing students to see a snapshot of all the various stages of biopharmaceutical cleanliness in operation and delivery.
This approach is similar to an airport, where different functions are segregated but are transparent, allowing the students to engage and learn from others in the whole of the pharmaceutical process.
This learning flow is reflected in the architecture with a strong wedge shaped design with learning at the heart and pharmaceutical flow around the edges. The design hovers over the entrance area where students can arrive cluster and access the classroom, the new science laboratory and the engineering block on the lower floor. This open space for events leads to the first floor to act as a central hub for this new building to connect to the STEM Engineering complex.
This gives immense flexibility with events and showcasing manufacturers, but also allows future flexibility around converting space to increase learning provision.
