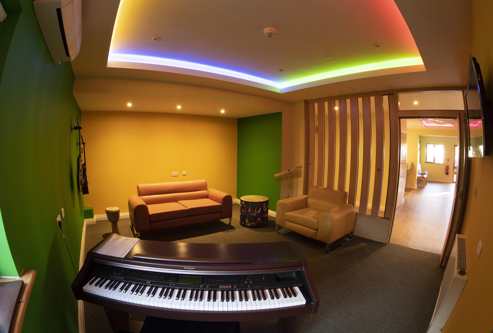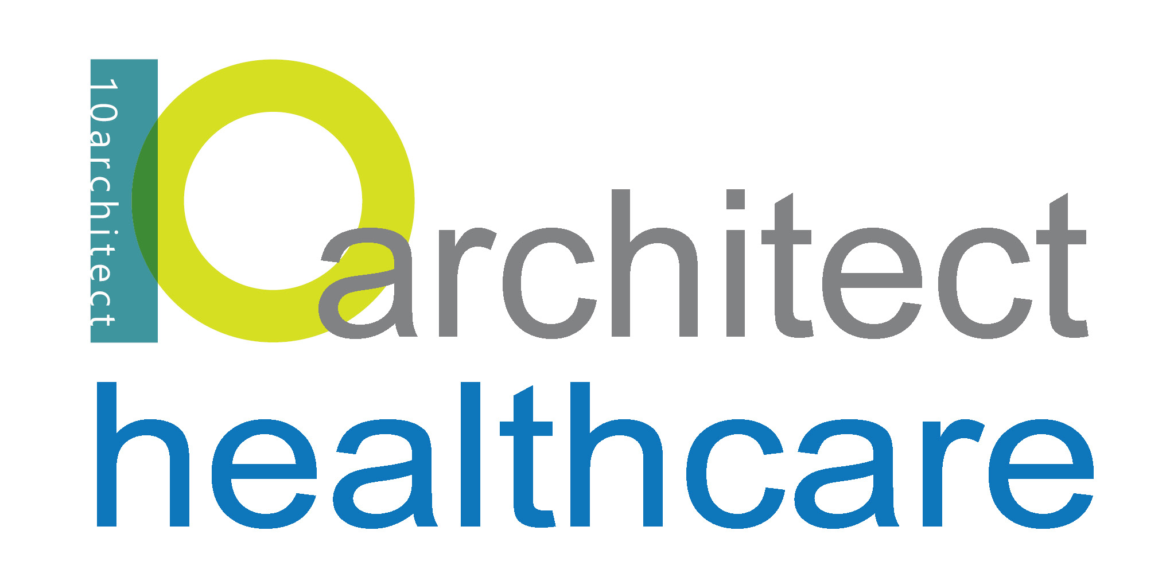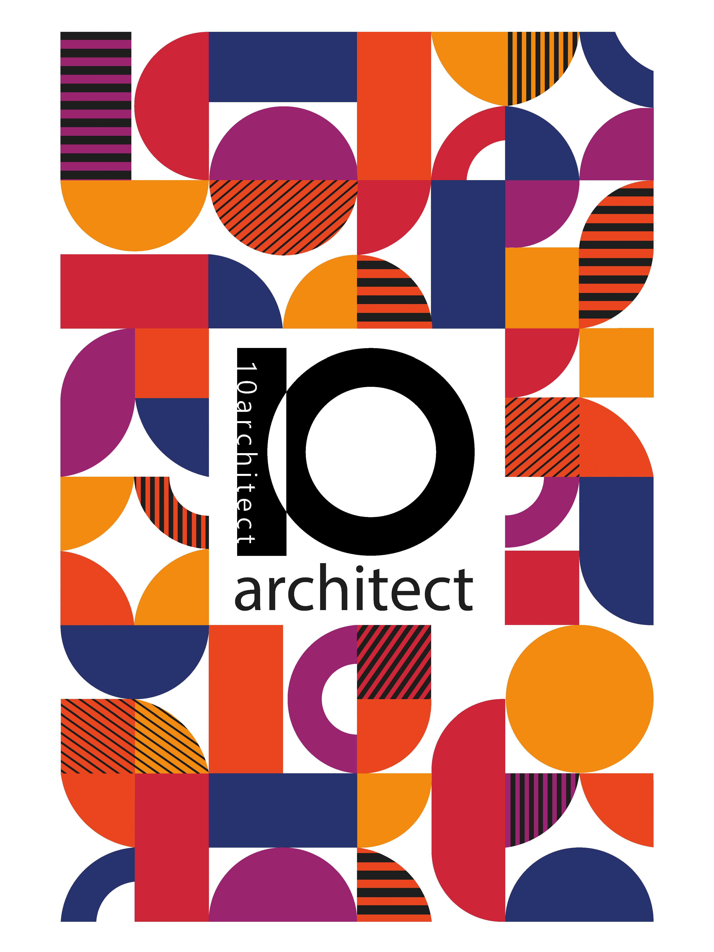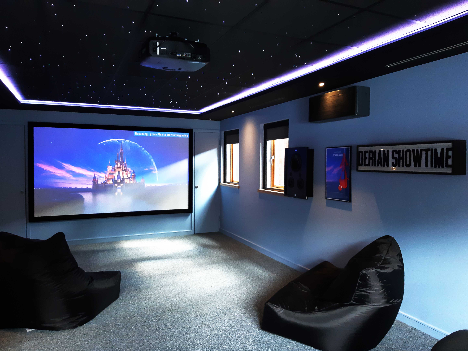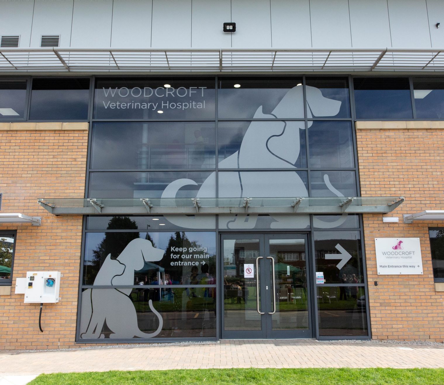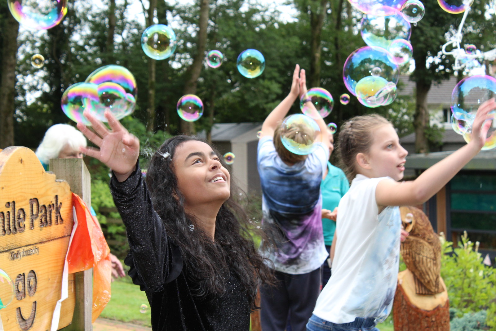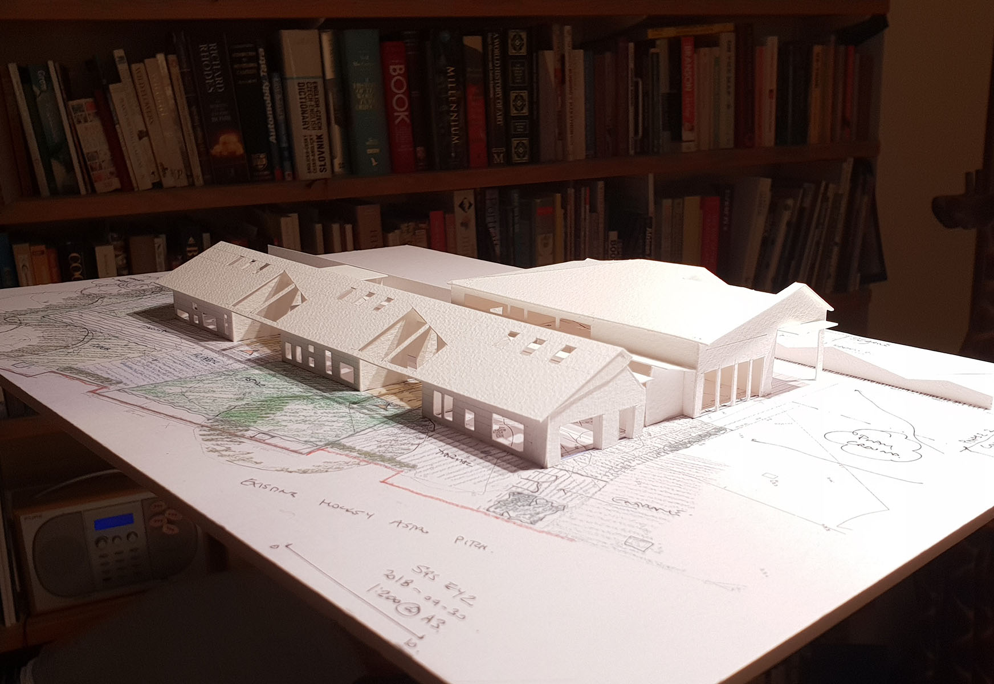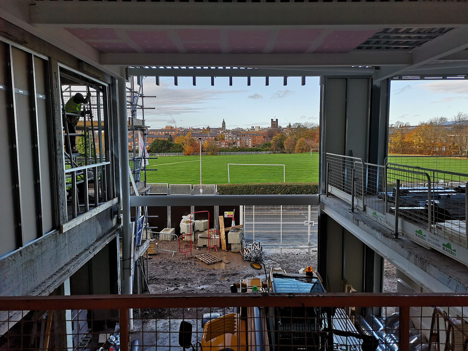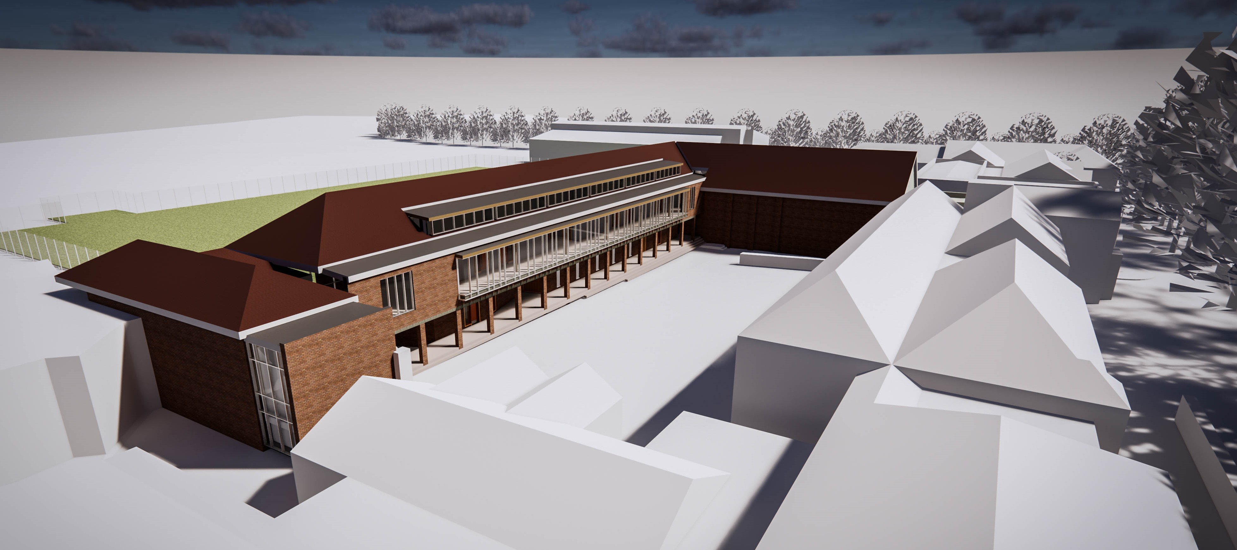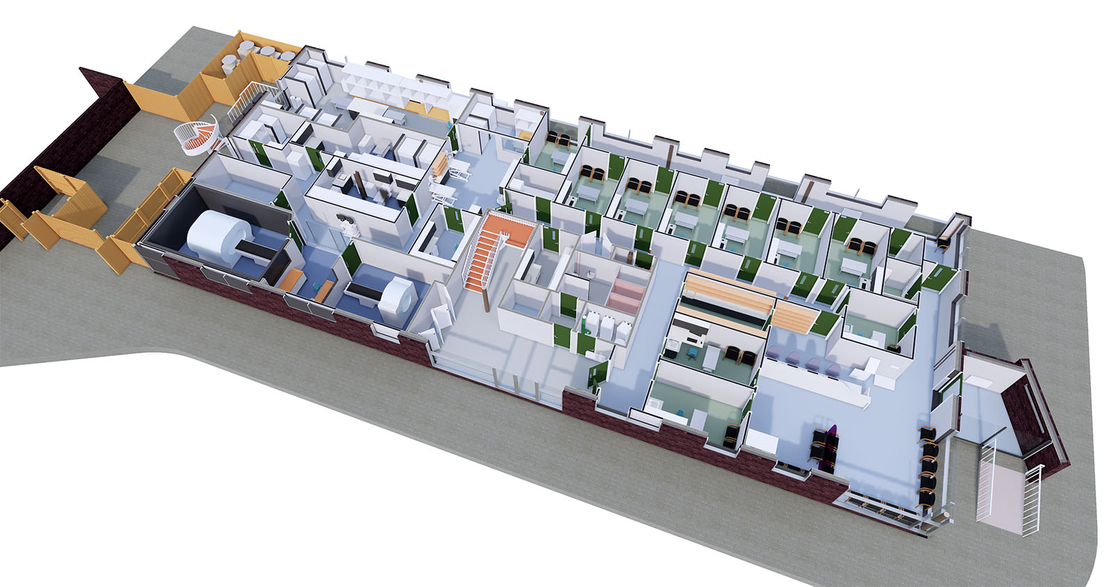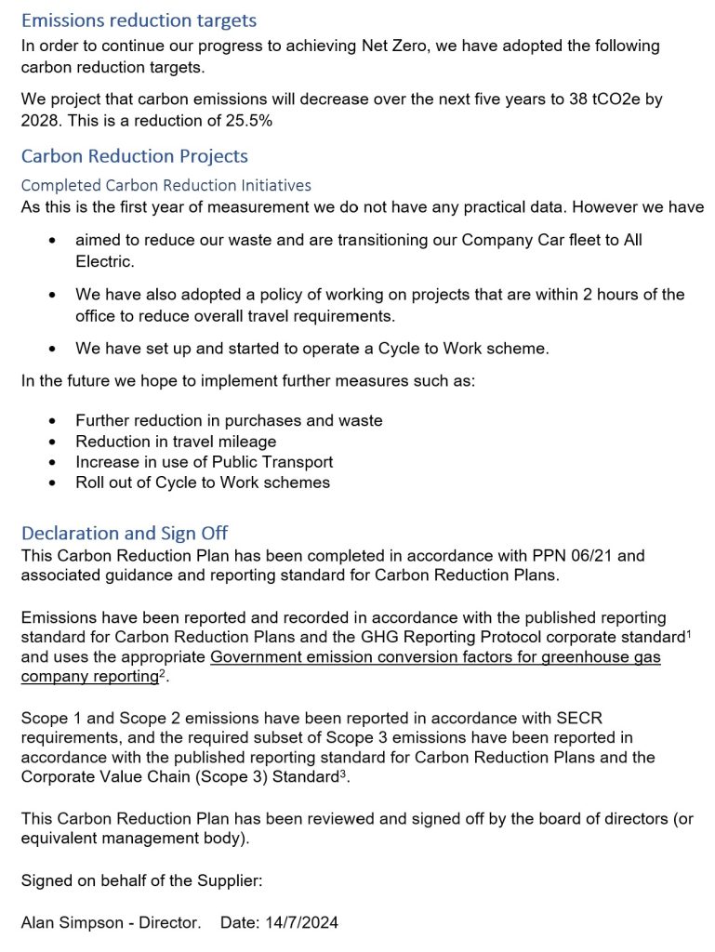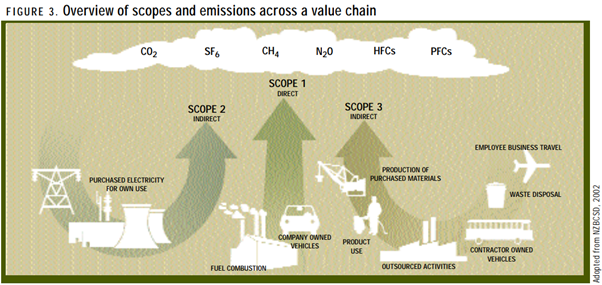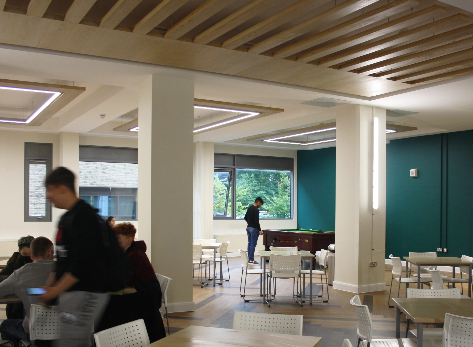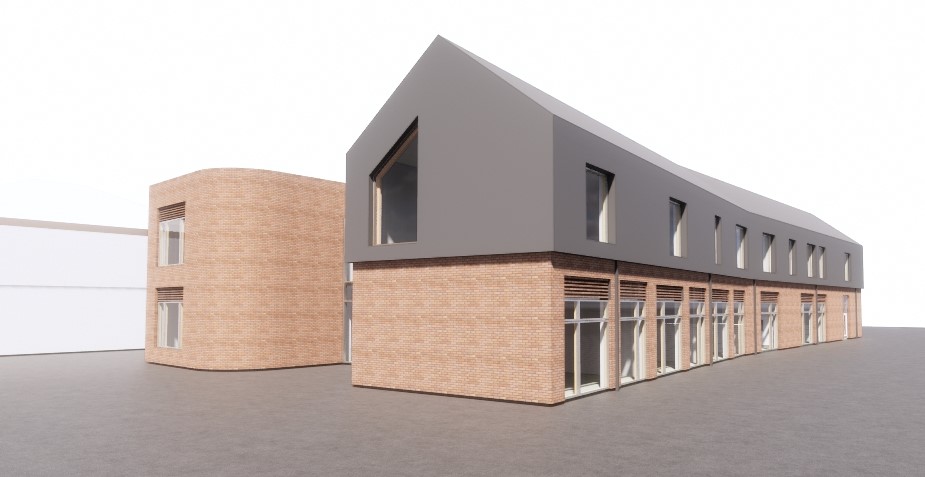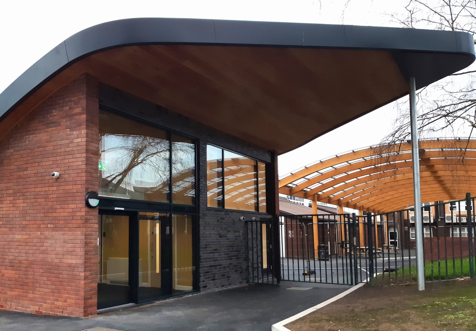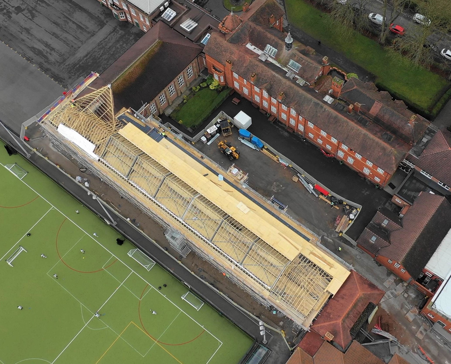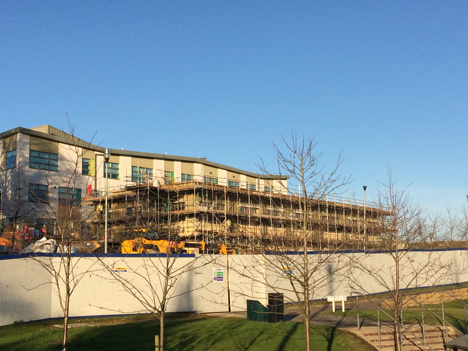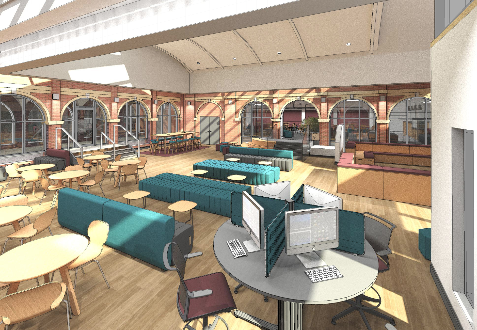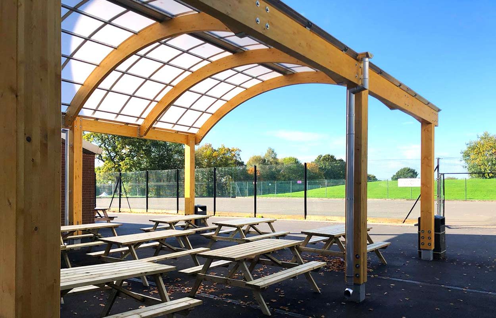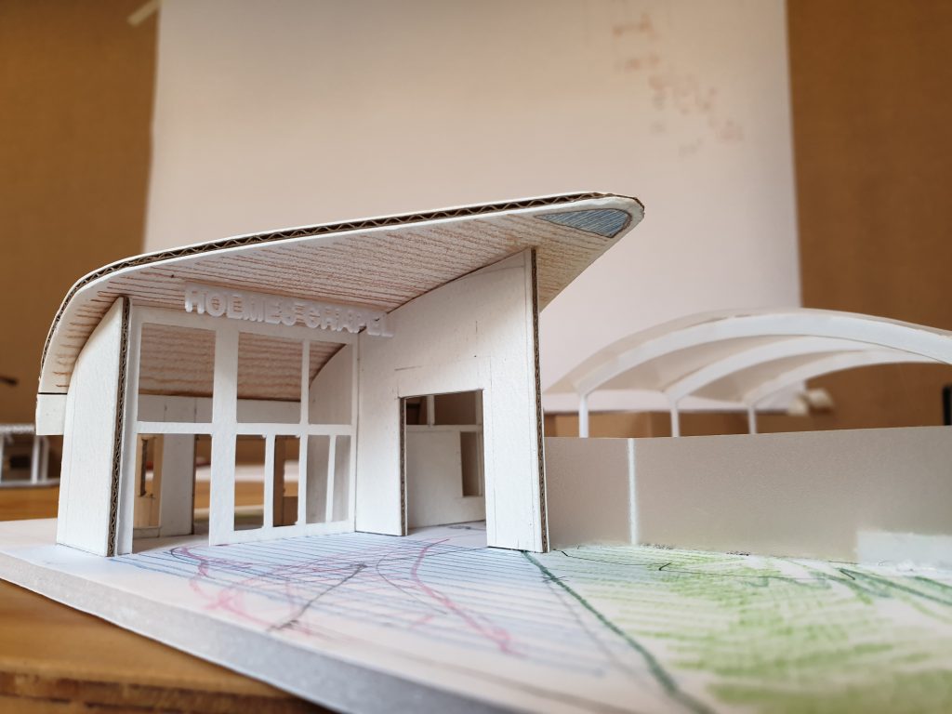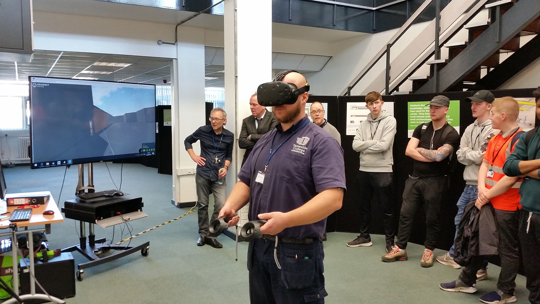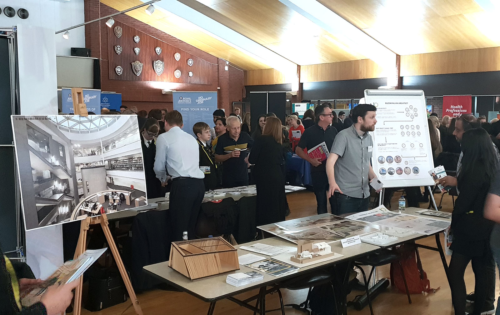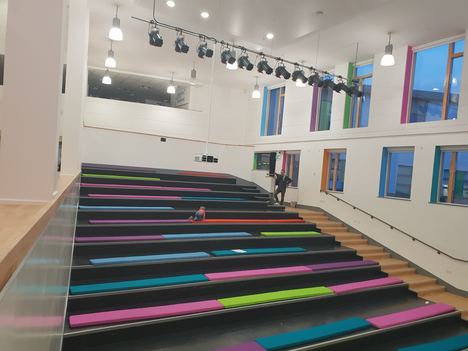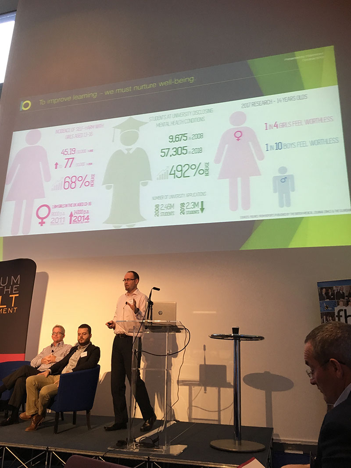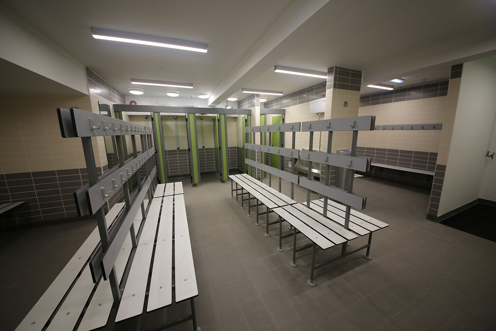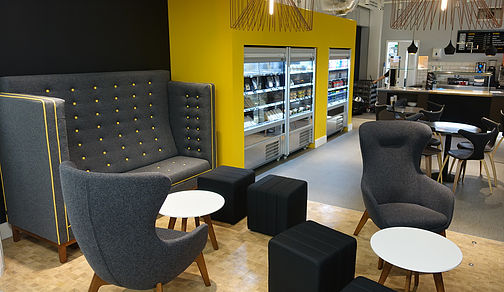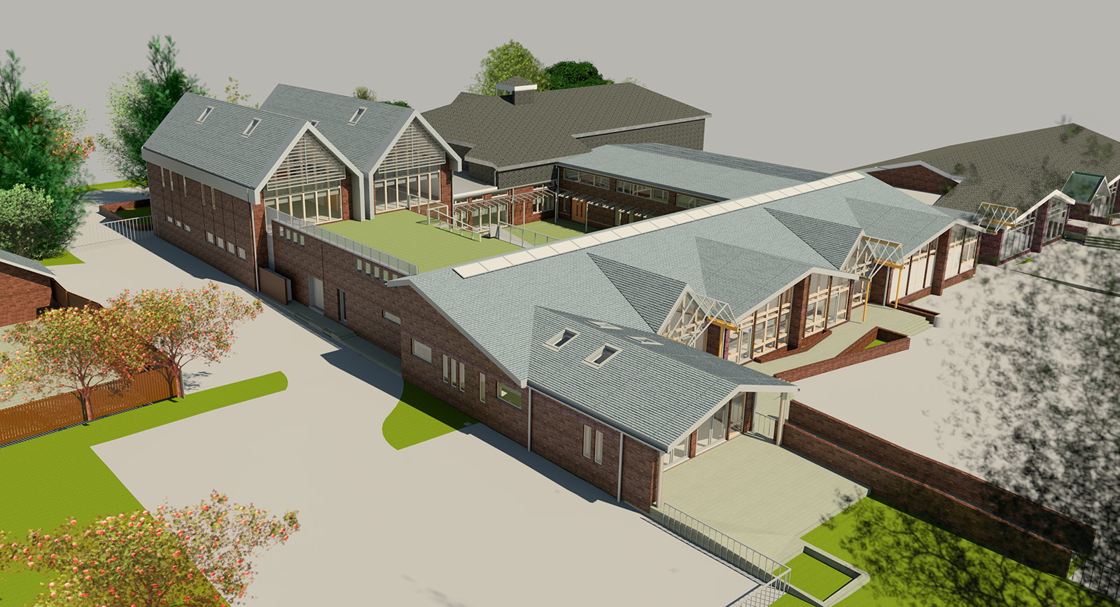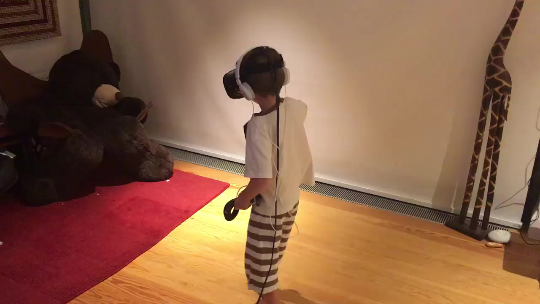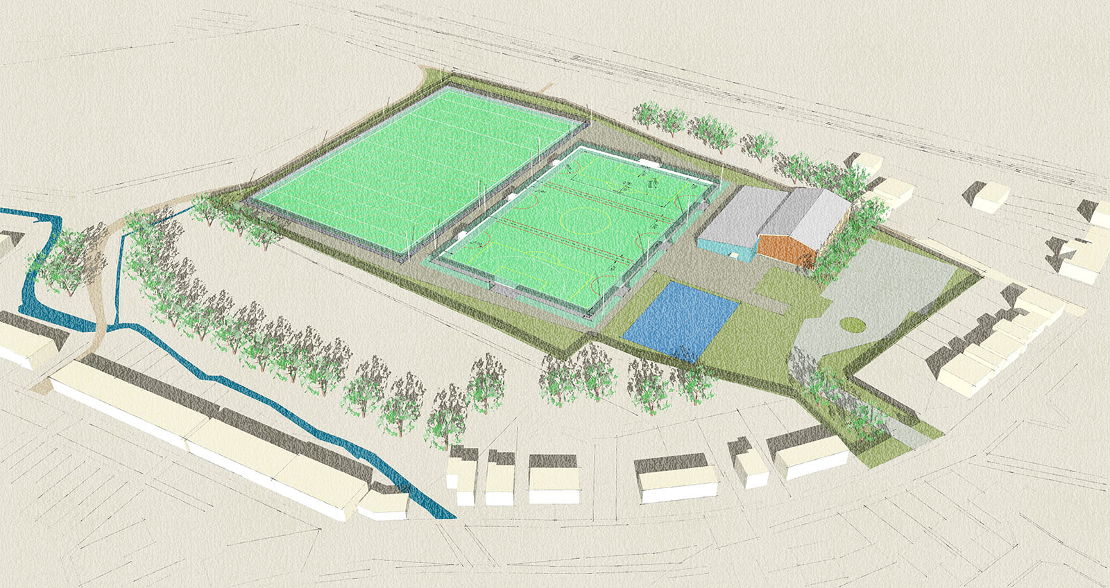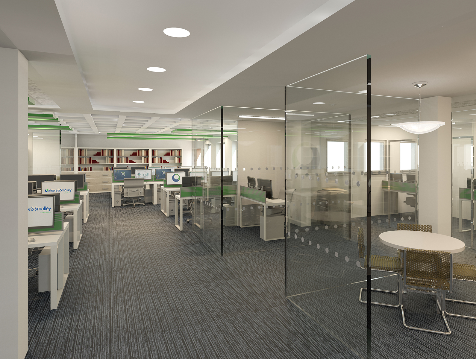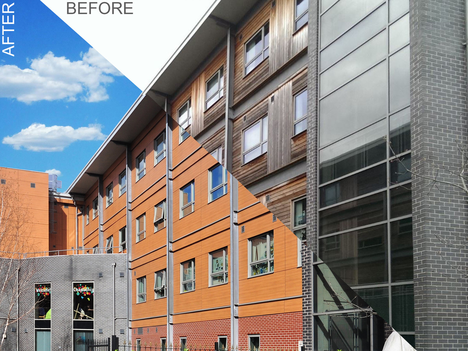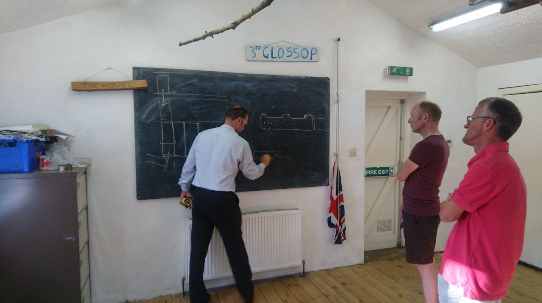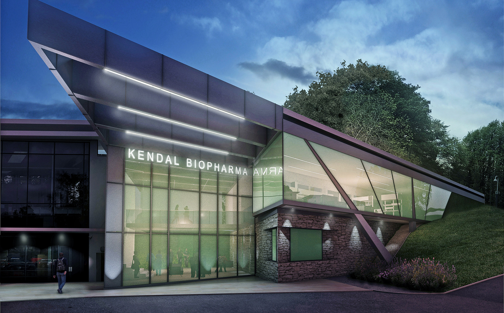We were delighted to see Derian House featured on ITV and the BBC. This much deserved publicity for the children’s hospice celebrates their first ever ‘Outstanding’ CQC rating after their recently completed refurbishment.
Category: Uncategorized
10architect healthcare
10architect Healthcare is the newest facet of our architecture practice. Directed by Steve Wilson, we have decided to focus our innovation, experience and technology into healthcare design, expanding our repertoire and utilising Steve’s experience and contacts within the sector.
This exciting time means the forging of new partnerships, exploring and working at the forefront of cutting edge of healthcare design, as well as providing excellent facilities for our clients.
Through our understanding the complexity of healthcare operations, we can approach design with a deeper grasp of user requirements, resulting in architecture rooted in creative solutions and practical approach. This in turn contributes to our company goals of positive social legacy, contributing meaningful and lasting designs.
Door sign goes up!
The new door sign is up!
Designed by our Part I, Maddie. She was encouraged to expand her graphic design skills and test different ideas whilst creating a colourful and welcoming sign for the new office.
At 10architect we pride ourselves on promoting new skills with our employees and pushing ourselves to step outside our comfort zones to create engaging and exciting designs.
Derian House Completion
We are excited to announce the completion of our project at Derian House Children’s Hospice.
This project has involved the considerate renovation of a high-quality care facility, improving key spaces such as patient and family rooms, play areas, corridors, dining and reflection rooms. We were delighted to work alongside Derian House from initial concept to the finished project, using VR technology to test and develop the concept alongside the clients and building users.
This sensitive project reflects the importance of social value we place in our work at 10architect, ensuring an engaging renovation that will improve the experiences of children, families and staff at Derian House.
Atlas House Completion
We were delighted to be part of the celebrations for the Grand Saturday Opening of the new Veterinary Referral Hospital in Cheadle Hulme.
The state-of-the-art facility builds on our work with Vet Partners and shows how a commercial building can be successfully transformed into an efficient and functional hospital. Working closely with the clinical team in Virtual Reality from the start meant that the design could be tested and optimised, saving money and improving services for everyone.
10architect are extremely proud of our contribution, and the staff of Atlas House are clearly delighted with the completed project.
Derian House – Children’s Hospice
We have been working with Derian House for 8 months now to develop a comprehensive refurbishment of the hospice – their first full refurb since they opened their doors 25 years ago.
We now have a contractor on board and are looking forward to seeing the transformation! Through our consultation with parents, staff and children, we have developed a series of emotionally sensitive designs for each area and age group, all within the Derian family culture.
An amazing charity – please support them if you can!!!
Stockport Grammar – Early Years
Following on from the infant school project, we are currently engaged to look at early years. Located on the site of the headmaster’s house, Shah house, the project is being developed through the use of physical models to understand the scale, massing and impact on this tight and mature plot.
Sensitivity to neighbours and the adjacent conservation area have played an important part in guiding and developing the design to minimise the impact on residents and improve the chances of a smooth and uncomplicated planning process.
Christleton International Studio School
Work on the project with BAM is progressing well, and this snapshot from the main central teaching theatre space, shows the amazing views back across to Chester walls and the river Dee. Nestled within an existing school, this complex and unique building will provide students with first-class opportunities in a studio school environment.
On a compact footprint, the building stretches over three stories and has a range of innovative and integrated spaces that work around a central multilevel top lit space.
We are looking forward to the project completing and adding some exciting photographs to the website.
Altrincham Grammar School for Boys
After a couple of years of trying in a tough funding climate,the school were delighted to be successful with the school expansion fund. providing library, teaching and science theory spaces to accommodate an extra form of entry, this complex and intricate scheme in the heart .of the school starts to solve circulation and movement patterns first described in our masterplan.
As part of a 15 year long term strategy, this key scheme resolves some of the circulation patterns in the process creating a traditional quad adjacent to the new library. Further phases will continue to develop the theme in the years to come.
Atlas House – Veterinary Hospital
Boasting 10 consulting rooms, seven operating theatres, two x-ray suites, a CT scanner and an MRI scanner, Atlas House will house one of the most advanced veterinary referral hospitals in the north-west of England. Undertaken for the York-based Vet Partners, this project is part of a larger rollout of schemes across the UK.
As well as developing the detailed design for this hospital, we have been commissioned to undertake the design guide to ensure a consistent level of quality in veterinary care across all the new facilities within the group.
Attention to detail, a intimate understanding of the clinical requirements and spatial adjacencies together with our unique use of virtual reality in the briefing and testing stage, have ensured that both veterinary nurses and the surgeons have had the opportunity to test and review all of the design spaces prior to sign off.
We are currently negotiating with the contractor with a view to starting on site in spring 2019.
