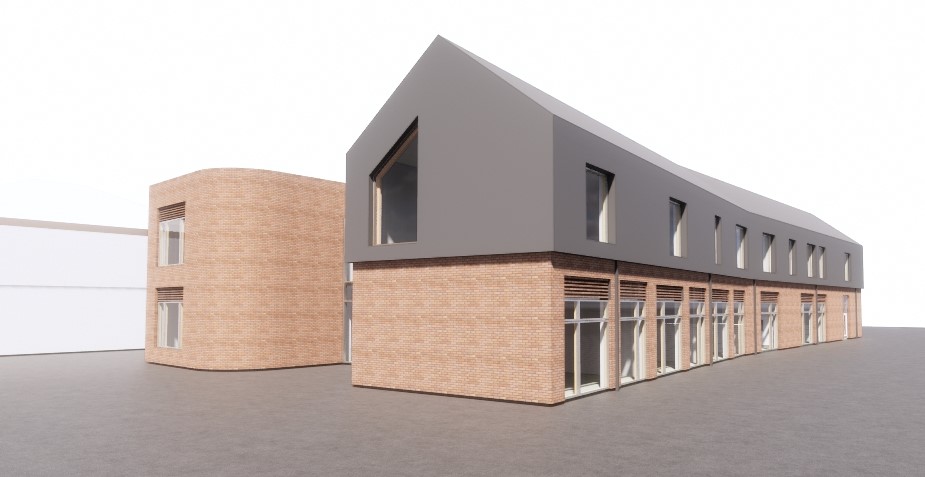We have recently received planning permission for the new £6M Art and English teaching block at Fulford School in York. The new block will sit adjacent to the existing school building and address a range of challenges that the school face.
A key design question from the outset was how the building should be ‘read’ externally. The materiality of the new block is intended to be sympathetic to the palette of the existing buildings. From early discussions, two concepts with regards to materiality, light and heavy, was outlined. From here we experimented with how each building element may be configured in elevation to highlight key features such as the art barns at first floor and connection to external space.
Fulford School – Planning Secured

03 Jul 21